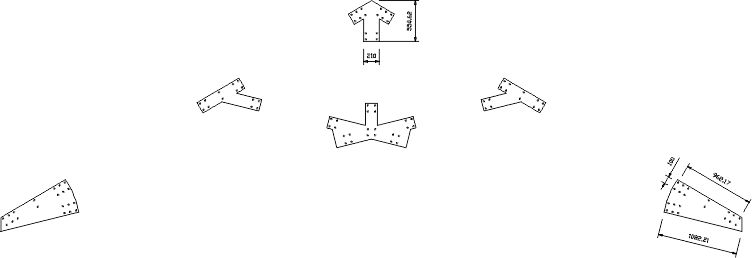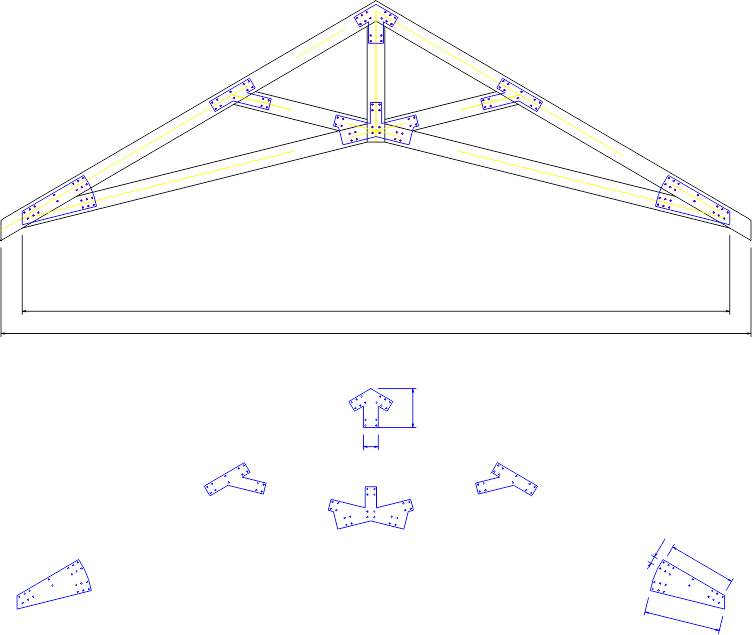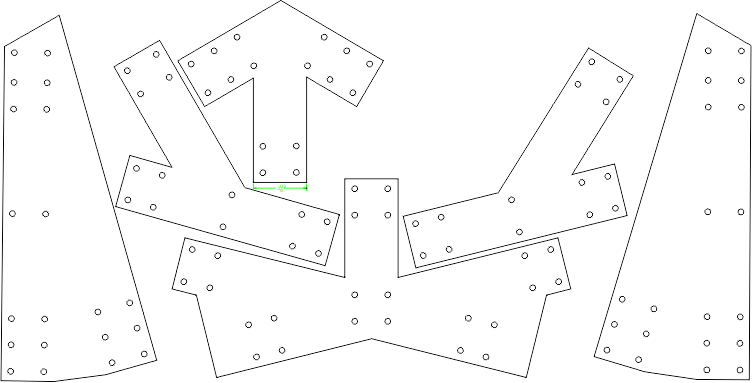Hi guys I had these roof truss's drawn up and sent to me in DXF but when I load them into design edge only a long green line comes across the screen.
I've added three DXF files and a PDF to if that helps.
Could anyone please help Rachel
Truss Plates Help
-
suity13
- 2 Star Member

- Posts: 63
- Joined: Wed Jan 11, 2017 8:23 am
Truss Plates Help
You currently do not have access to download this file.
To gain download access for DXF, SVG & other files Click Here
-
hemichargersrt8
- 2.5 Star Member

- Posts: 224
- Joined: Sun Dec 09, 2012 6:31 am
Re: Help needed with DXF
Please try this, saved as r12 dxf
You currently do not have access to download this file.
To gain download access for DXF, SVG & other files Click Here
-
james.davis
- 4 Star Member

- Posts: 1008
- Joined: Mon May 21, 2012 3:58 pm
- Location: spanaway wa.
Re: Help needed with DXF
http://www.plasmaspider.com/download/fi ... c0c9eae6db
http://www.plasmaspider.com/download/fi ... 2e136be661
Jim

http://www.plasmaspider.com/download/fi ... 2e136be661
Jim

You currently do not have access to download this file.
To gain download access for DXF, SVG & other files Click Here
- Larry83301
- 5 Star Elite Contributing Member

- Posts: 2648
- Joined: Tue Oct 27, 2009 6:36 pm
- Location: Twin Falls, Idaho
Re: Help needed with DXF
All I had to do was change the view, just switched to front view and everything showed up.suity13 wrote:Hi guys I had these roof truss's drawn up and sent to me in DXF but when I load them into design edge only a long green line comes across the screen.
I've added three DXF files and a PDF to if that helps.
Could anyone please help Rachel
Larry

- exapprentice
- 3 Star Member

- Posts: 357
- Joined: Mon Jul 06, 2015 1:57 pm
- Location: Wiltshire, UK
Re: Truss Plates Help
Hi everyone
Have any of you that have downloaded and opened this DXF checked the scale of the parts
Out of curiosity I downloaded the DXF and opened it in solid edge 2D,
In the drawing are a couple of dim's for example:
The top plate states a dimension of 550.62 high x 210 wide but if I try and put a dims on the same features I am getting 324.41 x 123.81
Just asking as I only opened the file to see if I could
would be great if someone else could check as well at least I would know if I need to look again at things this end
at least I would know if I need to look again at things this end 
Have any of you that have downloaded and opened this DXF checked the scale of the parts
Out of curiosity I downloaded the DXF and opened it in solid edge 2D,
In the drawing are a couple of dim's for example:
The top plate states a dimension of 550.62 high x 210 wide but if I try and put a dims on the same features I am getting 324.41 x 123.81
Just asking as I only opened the file to see if I could
would be great if someone else could check as well
Best Regards to all
Exapprentice
(Pete)
10'x5' DIY table / PM 45XP + M/C Torch - Trying to add 4 axis Tube cutting
Linux/CommandCandCNC MP3600 / PN200 / DCP-01 / PWM
Solid Edge, Inkscape, SheetCam, Scananything & Andonstar USB Microscope
Exapprentice
(Pete)
10'x5' DIY table / PM 45XP + M/C Torch - Trying to add 4 axis Tube cutting
Linux/CommandCandCNC MP3600 / PN200 / DCP-01 / PWM
Solid Edge, Inkscape, SheetCam, Scananything & Andonstar USB Microscope
-
hemichargersrt8
- 2.5 Star Member

- Posts: 224
- Joined: Sun Dec 09, 2012 6:31 am
Re: Truss Plates Help
metric file
- AnthonyCoker
- 2 Star Member

- Posts: 58
- Joined: Sat Mar 11, 2017 7:04 am
Re: Truss Plates Help
I don't know if this helps any but I scaled it to fit 2x4 making them 3 3/8" wide just under 3 1/2".


You currently do not have access to download this file.
To gain download access for DXF, SVG & other files Click Here
C'mon Now! 
Einstein hit it on the head!
If you can't explain it simply, you don't understand it well enough.
Einstein hit it on the head!
If you can't explain it simply, you don't understand it well enough.
-
suity13
- 2 Star Member

- Posts: 63
- Joined: Wed Jan 11, 2017 8:23 am
Re: Truss Plates Help
Hey Guys
Thankyou all so much greatly appreciated
Thankyou all so much greatly appreciated